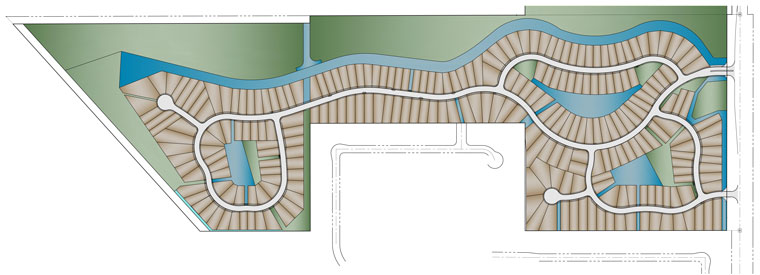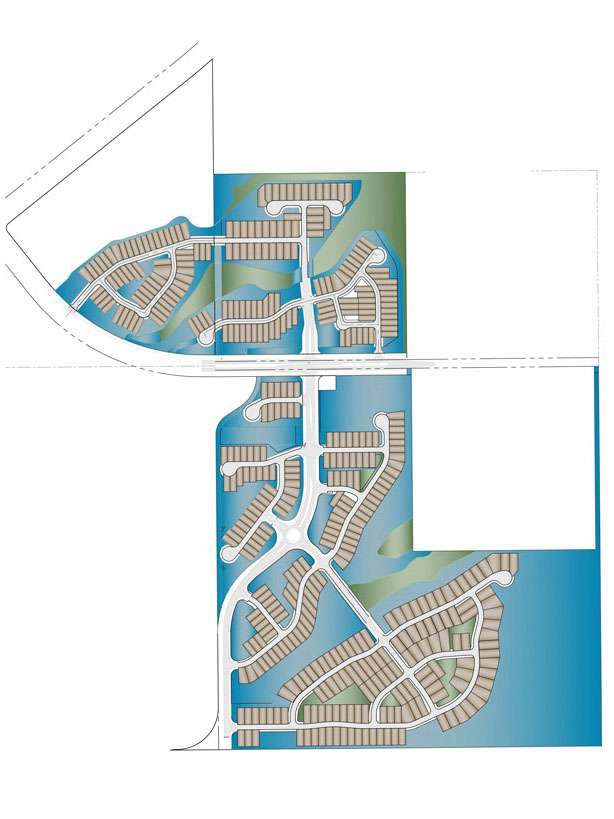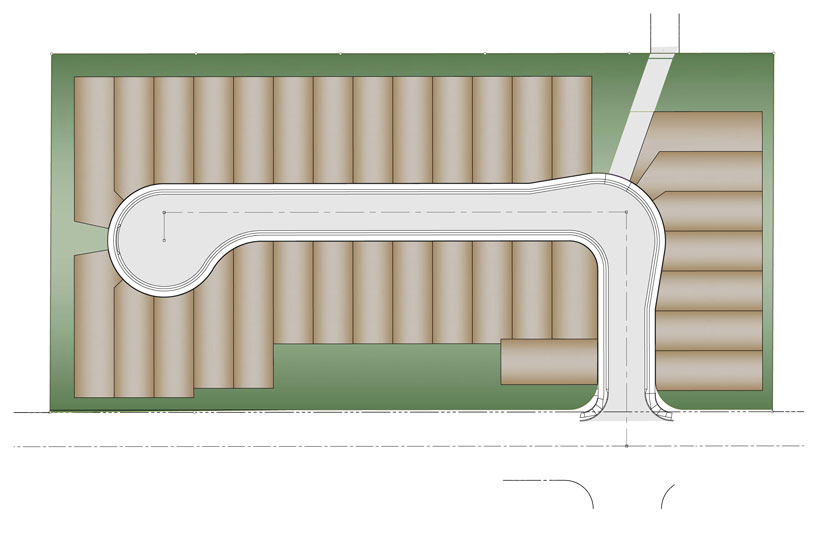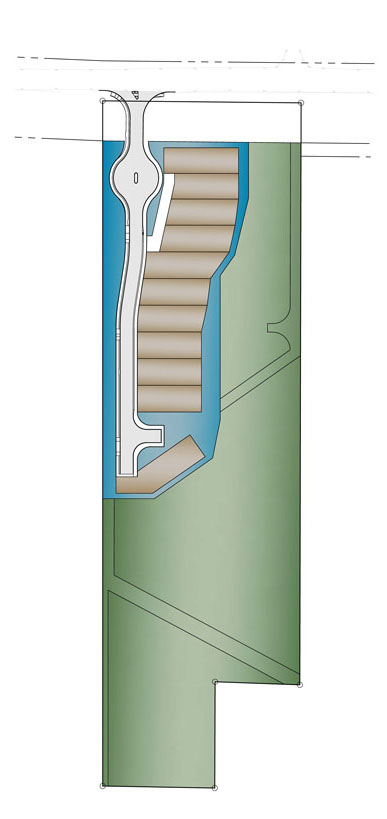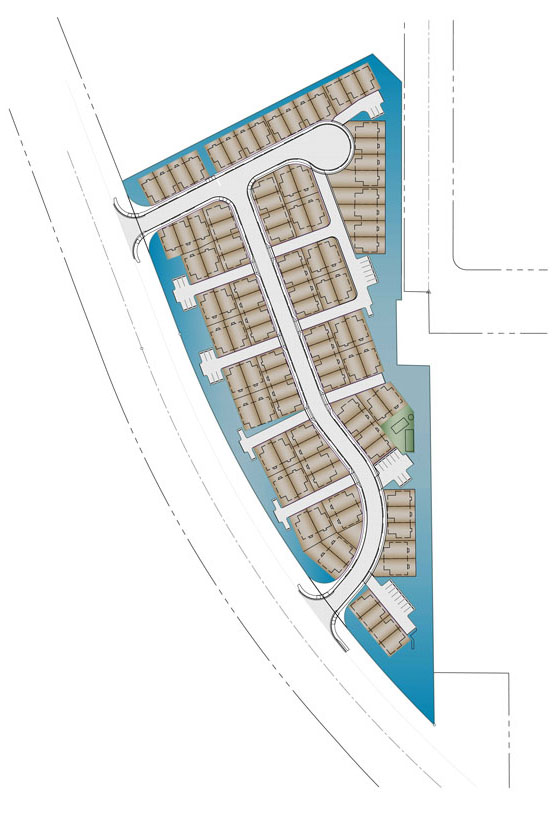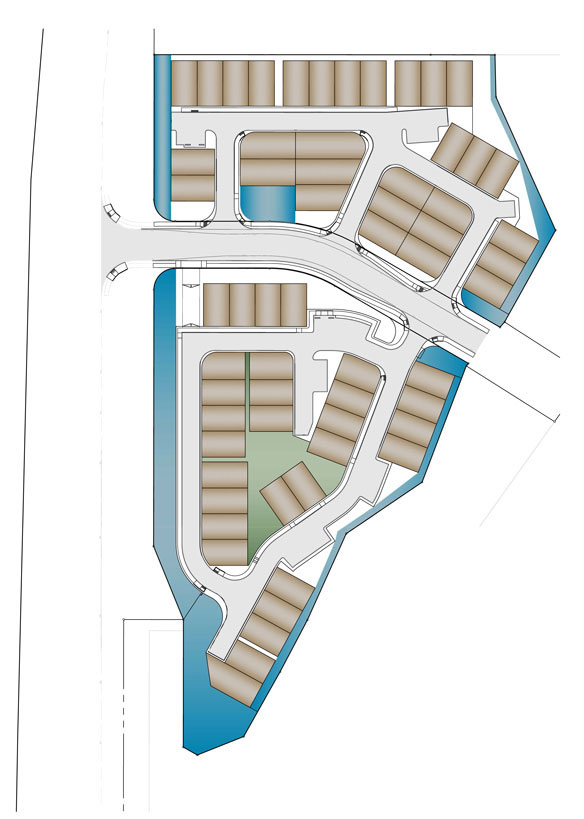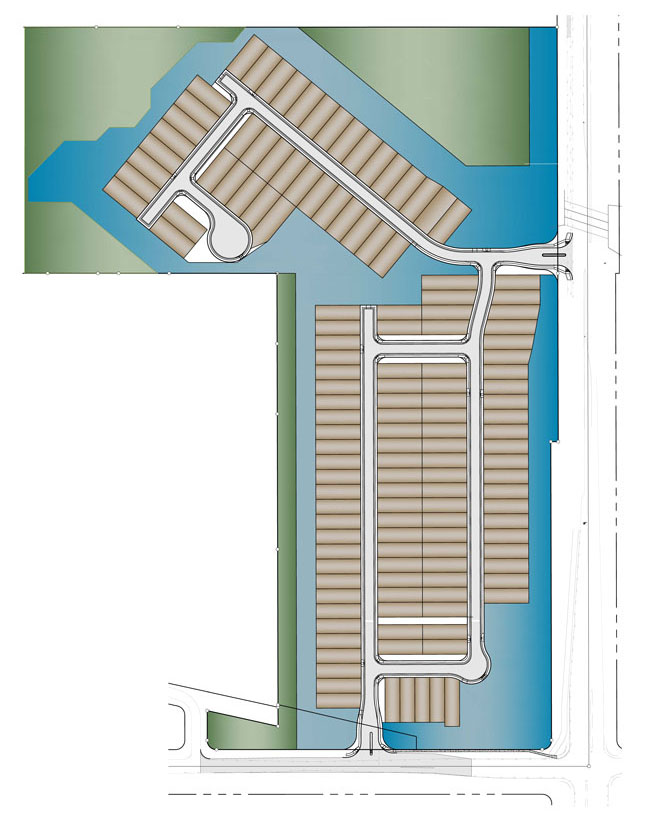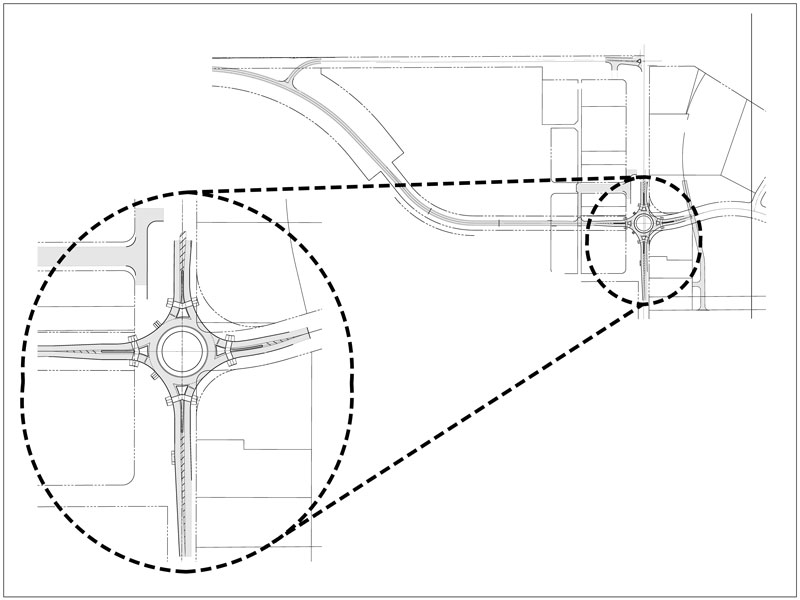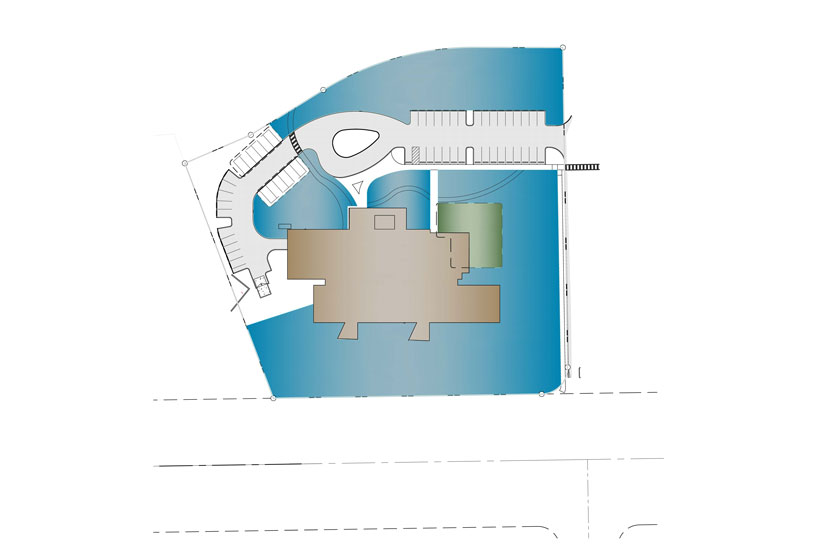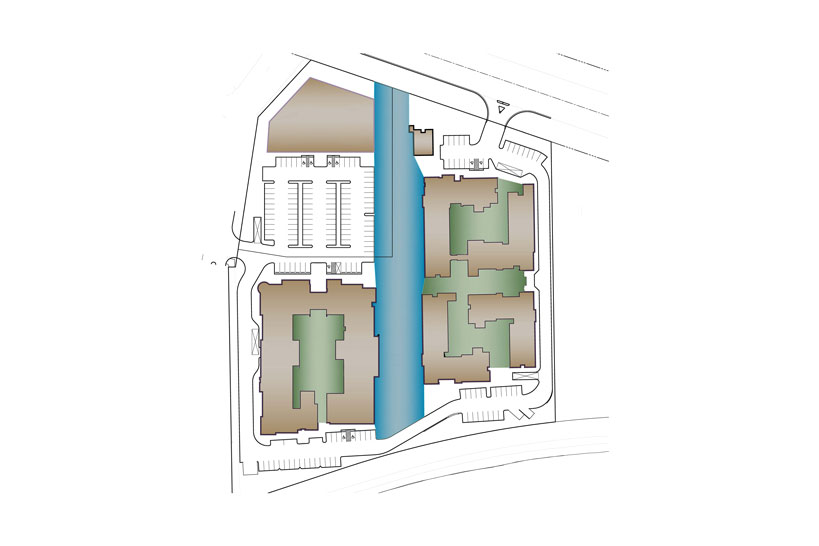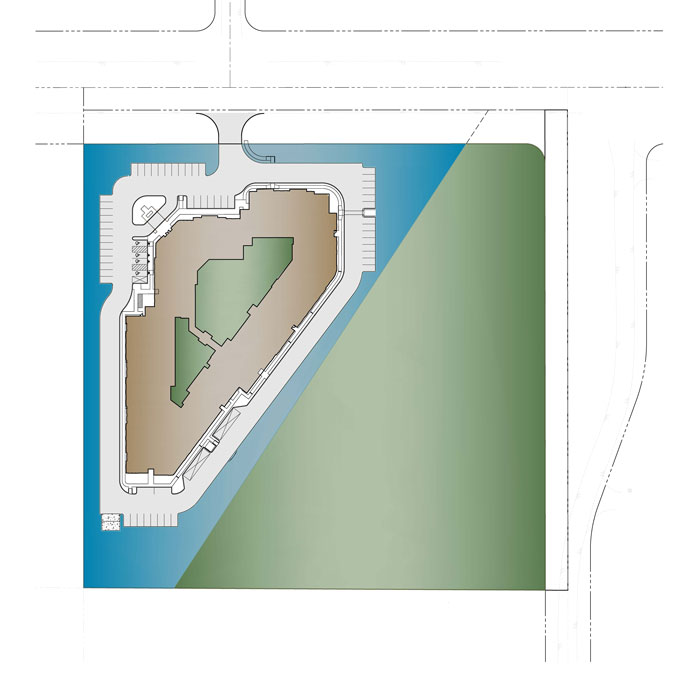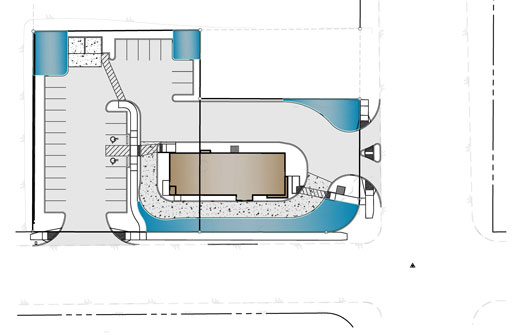PRESIDIO ENGINEERING
At Presidio, we have a record for client service and satisfaction. We understand the importance of schedules and meeting budgets. We strive to provide responsive service along with quality work products.
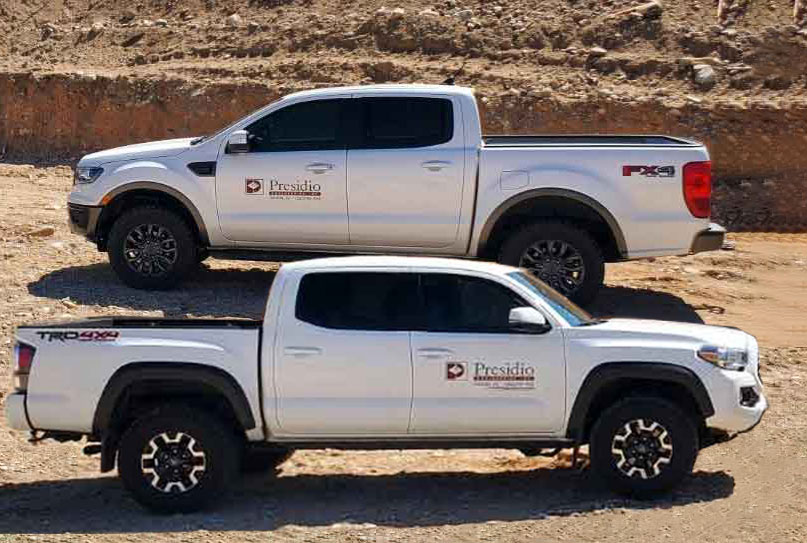
CIVIL ENGINEERING SERVICES
Our primary focus is to provide Southern Arizona with professional Civil Engineering Services
Our Areas of Expertise
- Feasibility and Due Diligence Studies
- Site Planning/Lot Layout
- Master Planning
- Tentative and Final Plat
- Coordination with Government Agencies
- Construction Observation
- Civil Site Improvement Plans
- Roadway Design
- Grading and Paving Design
- Sewer Design
- Water Distribution Systems
- On-site and Off-site Utilities
- Drainage Design
- Development Plans/Site Plans
- Hydrologic/Hydraulic Analysis and Design
- Retention/Detention Facilities
- Stormwater Pollution Prevention Plans and Narratives
Key Personnel




Testimonials
Residential Projects
DeAnza
Town of Marana, Arizona
Civil Engineering services for a new 265 lot detached single family residential subdivision on 100+/- acres in the Town of Marana. Work included preliminary lot layouts, rezoning assistance, preliminary and final plat preparation, mass-grading plan, paving and sewer plan, water plan, and a storm water pollution prevention plan as well as construction administrative services through release of assurances.
Linda Vista Village
Town of Marana, Arizona
Civil Engineering services for a 196.08+/- acre residential subdivision in the Town of Marana consisting of 482 single family detached residential lots separated into 6 separate neighborhoods in 10 separate phases of construction, along with 3 commercial blocks. The scope of work included rezoning assistance, preliminary and final plats, on and off-site paving plans with support for a signalized intersection...
Miramonte at Glenn
Tucson, Arizona
Civil Engineering services for a new 34 lot single family detached residential Flexible Lot Development subdivision on 4.59+/- acres, zoned R-2, located in the City of Tucson. Work included the preparation and processing of a development package that contained the tentative plat, grading and drainage plans, including a storm water pollution prevention plan. A final plat, PIA paving plan, public sewer and water plans.
Miramonte at Orange Grove
Pima County, Arizona
Civil Engineering services for a 10.24+/- acre cluster subdivision consisting of 11 single family detached residential lots. Work included preparation and processing of a Cluster Development Site Analysis through approval with Pima County’s Design Review Committee along with preparation of a tentative plat/site construction permit which contained grading, paving and sewer plans, final plat preparation, preparation of a public water plan and a storm water pollution prevention plan as well as construction administrative services through release of assurances were also provided.
Riverview Commons
Pima County, Arizona
Civil Engineering services for a new 101 lot, townhome (attached) single family residential subdivision on 8.82 +/- acres, zoned TR, located within Pima County. Work included tentative plat, final plat, grading plan, water plan, paving and sewer plans, as well as the preparation of the storm water pollution prevention plan along with construction administrative services through release of assurances.
Thornydale Park
Pima County, Arizona
Civil Engineering services for a new 60 lot, townhome (attached) single family residential subdivision on 5.25 +/- acres in Pima County. Work included tentative and final plats, mass grading, paving, sewer and water distribution system plans, a storm water pollution prevention plan and construction administrative services through release of assurances.
Vista Del Oro
Pima County, Arizona
Civil Engineering services for a 50.7+/- acre residential subdivision consisting of 139 single family detached residential lots. Services included providing rezoning assistance, preparation of a tentative plat/site construction permit which contained grading, drainage (on-going CLOMR/LOMR), paving and sewer plans, final plat preparation, preparation of an off-site paving plan, preparation of a public on-site water plan and public off-site water plan as well as construction administrative services through release of assurances.
Public/Institutional Projects
Marana Road Roundabout
Town of Marana, Arizona
Presidio provided plans, specifications and cost estimate (PS&E) services in support of the realignment of Marana Road in the downtown area, per Project No. ST044. The civil plans included the construction of a new intersection and roundabout for Marana Road, Sandario Road and Marana Main Street, to facilitate the future relocation and alignment of the Marana Road interchange with I-10...
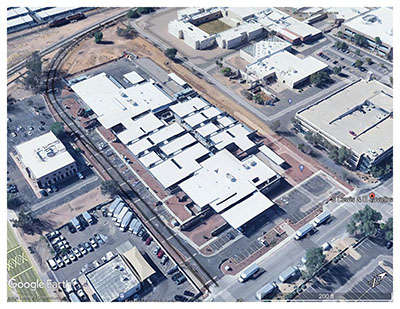
Maricopa County East Valley Animal Care & Control
Mesa, Arizona
Maricopa County Animal Care and Control East Shelter Improvements, Mesa, Arizona. Currently under contract with Line and Space, LLC to provide supporting civil site services ranging from SD, DD, CD along with bidding and CA services for a new 48,000 S.F. (interior)/76,800 S.F. (under roof) building on a 6.7+/- AC site. Deliverables include grading, drainage, paving and wet utility site development documents.
Sahuarita Regional Library
Pima County, Arizona
Provided Line and Space, LLC with supporting civil site services from pre-design phase through SD, DD, CD along with bidding and CA phases for this new 17,700 SF, one-story, Pima County library building on 2.8 acres along with associated drainage, parking, access improvements. Deliverables included horizontal control, grading, drainage and paving site improvements along with on-site public water distribution plans, off-site private gravity and force main plans and stormwater pollution prevention plans.
The University of Arizona’s Environmental and Natural Resources Phase II Building
Tucson, Arizona
Presidio Engineering provided GLHN Architects and Engineers professional hydrologic and hydraulic Civil Engineering assistance in support of the ENR2 project located at the northeast corner of Park Avenue and 6th Street on the University of Arizona campus. Presidio’s assistance included the preparation of a Surface Water Report in support of the Schematic Design Phase of the proposed 120,000 gross square feet building...
W-Zone 16" Interconnect
Town of Marana, Arizona
Presidio provided civil site services in support of the 16” “W” Zone watermain interconnect project for the Town of Marana, per Project No. WT031. Scope of work included design and permitting for 600 LF 16” watermain and 40” casing, to be jack and bored under I-10 and Union Pacific Railroad for Marana Utilities Department, to provide water service connectivity between the Town of Marana and the San Lucas community.
Commercial Projects
Haciendas at the River
Tucson, Arizona
Presidio provided civil site development and rezoning support services for this 6 building (133,811 GSF total) medical campus covering 8 acres at the southeast corner of Hacienda del Sol and River Road.
The site’s buildings include uses ranging from administrative and medical office, assisted living, Alzheimer/memory care, skilled nursing and hospice....
Sage Desert Senior Living
Pima County, Arizona
Presidio provided a variety of supporting site civil services for this 98,612 SF senior living facility. Our services included site planning, including rezoning case extension and modifications, preparation and processing of a site construction documents consisting of grading, paving, drainage, public water and storm water pollution prevention plan (narrative and erosion and sediment control plan)....
Starbucks on Campbell/Glenn
Tucson, Arizona
The 0.70 acre Starbucks site at Campbell Avenue and Glenn Street is an infill project that consisted of a single 2,800 S.F. retail building and drive thru. Scope of work included processing an MS&R use modification waiver, preparation and processing of a development package covering site plan, site grading and water harvesting, parking lot design and driveway connections onto Campbell Avenue and Glenn Street and utility connections. Construction administrative services were provided.
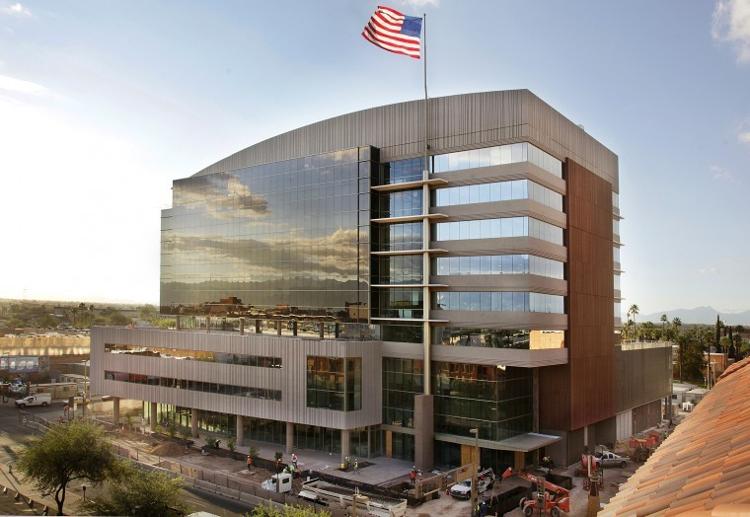
UniSource Energy
Tucson, Arizona
The UniSource Energy Corporate Headquarters building consists of a nine-story tower providing 170,000 SF of office space including 11,000 S.F. of ground floor retail and 500 parking spaces on a 3 acre site located in downtown Tucson. The project is LEED Gold Certified and includes a rainwater harvesting storage system...
Contact
Address
190 S. Stratford Dr. Ste 105
Tucson, Arizona 85716
Call Us
520.795.7255
Email Us
tanya@PresidioEngineering.com
Fax
520.795.6747

